Property Search
Ingatestone, Ashleigh Court, CM4
-
Type Maisonette
-
Rooms 2
-
Reception 2
-
Status New instruction
-
Bedrooms 2
-
Bathrooms 1
-
Contract Let
-
Available Date 13 Nov 2025
-
Pets No
Description
£369.23 PW (£1,600 PCM )
an opportunity to rent this unusually large ground floor maisonette, which benefits from its own small outside seating area, backing onto Ingatestone mainline Station which offers an express serving to London Liverpool Street and Stratford, access to communal gardens, located just a few minutes walk through Fairfield Park to the heart of Ingatestone Village which offers multi shopping and retail outlets, including a number or good restaurants
COMMUNAL GARDENS
mainly laid to lawn with herbaceous boarders and a wealth of established evergreen, being retained by soft red brick built dwarf walls,
DESIGNATED PARKING
the maisonette benefits from covered parking/car port,
ENTRANCE
via colonial style paneled door under a storm style porch,
SPACIOUS DOUBLE RECEPTION HALL (17 @ furthest point x 5.6 ft - 5.18m x 1.71m)
built in floor to ceiling cupboard, single radiator and access to L shaped lounge dinner via double georgian style doors,
DINING AREA (14.6 x 11.6 ft - 4.45m x 3.54m)
the dining area is off the reception hall and is L-shaped adjoining the lounge, double radiator, with french style double doors opening on to small covered patio area,
SPACIOUS LOUNGE (22 @furthest point x 13.6 narrowing to 9.2 ft - 6.71m x 4.15m)
bright and spacious open plan L-shaped lounge/diner, feature Minton style fire surround, casement window to front aspect offering views over gardens to front with double radiator beneath, built in storage cupboard, additional casement window over looking Ingatestone train station with double radiator beneath,
INTEGRATED KITCHEN
fitted with a range of high gloss white wall and base units, ample rolled edges work surfaces with free standing oven and hob, stainless steel single bowl singe drainer sink unit with mixer tap and tiled splash back, washing machine, dish washer and fridge freezer, wall mounted boiler firing properties central heating system and supplying domestic hot water, casement window offering views over gardens to front,
DOUBLE BEDROOM (14.6 x 10.10 ft - 4.45m x 3.08m)
rear facing with casement window over looking same views to rear, double radiator, built in floor to ceiling double wardrobes,
DOUBLE BEDROOM (14.6 x 11 ft - 4.45m x 3.35m)
rear facing with casement window offering same views to rear, double radiator, built in floor to ceiling double wardrobes,
LARGE WALK IN WET-ROOM
bright and spacious room with high ceiling and opaque casement window to flank, being fully tiles, with complimentary ceramic tiled floor, feature step in shower area with glass splash back and chrome fittings, high gloss white floating vanity unit with inset wash hand basin and chrome mixer tap, low flush Wc,
BEFORE YOU MOVE IN
Letting Information: Applicant Processing procedure: (Can includes referencing of up to two prospective tenants), establishing your identity, immigration and visa confirmation, financial credit checks, obtaining references from current or previous employers/landlords and any other relevant information to assess affordability/suitability, as well as contract negotiation, amending and agreeing terms, arranging the tenancy and agreement. Guarantor Fee £50 per Guarantor (Covering credit referencing and preparing a Deed of Guarantee as part of the Tenancy Agreement)
DURING YOUR TENANCY: Amendment Fee (Contract negotiation, amending terms and updating/editing your tenancy agreement during the tenancy £50) PET & WEEKLY DEPOSIT & WEEKLY CHARGES VIA SEPERATE NEGOTIATIONS. IF YOU HAVE ANY QUESTIONS ON FEES, PLEASE ASK A MEMBER OF STAFF, Upsticks are a Member of (TPO) The Property Ombudsman redress scheme, Members of a (CMP) Client Money Protection scheme and Members of MyDeposits, NRLA National Residential Landlords Association, and are registered for ICO Information Commission Office and are registereed AML agents for Anti-Money Laundering purposes. No monies are refundable once the application process has started.

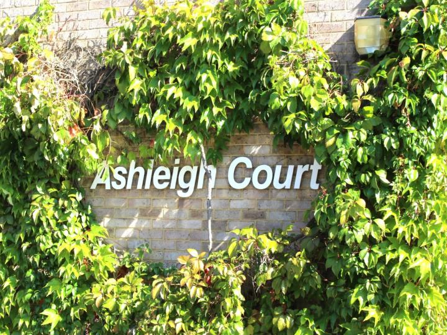
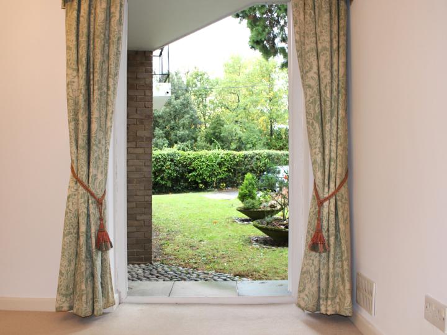
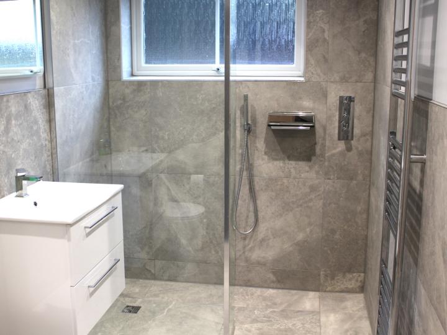
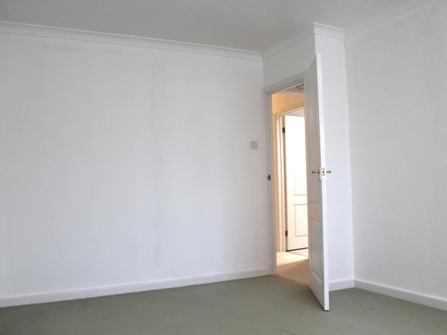
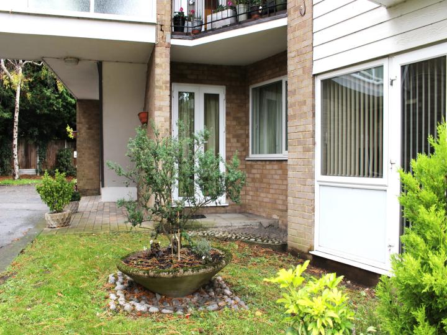
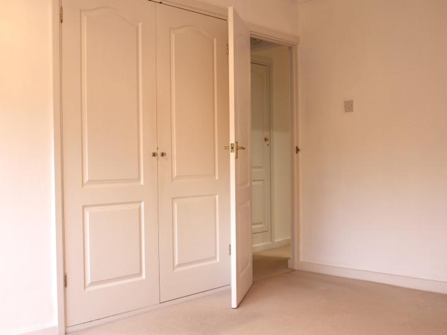
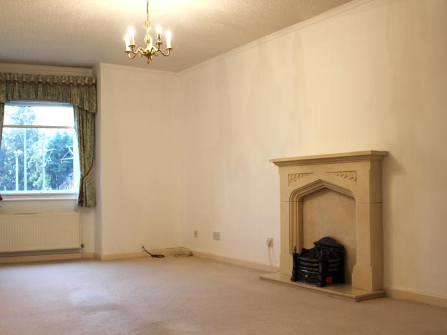
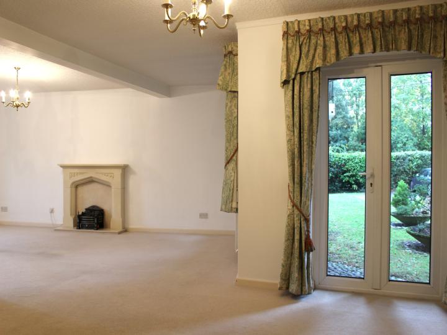
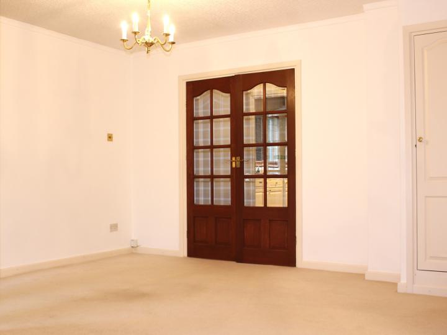
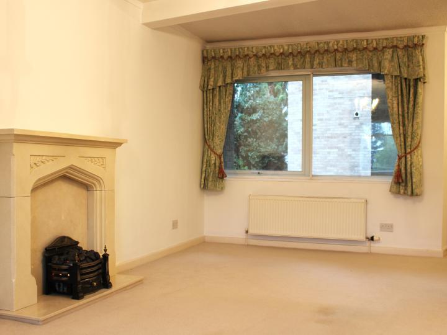
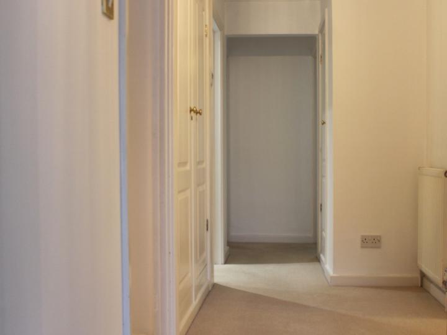
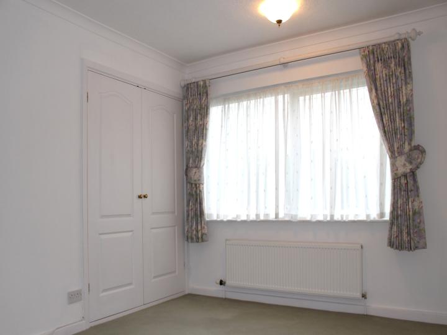
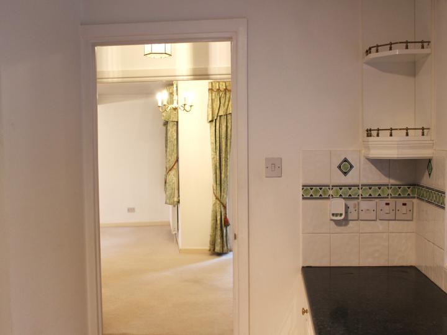
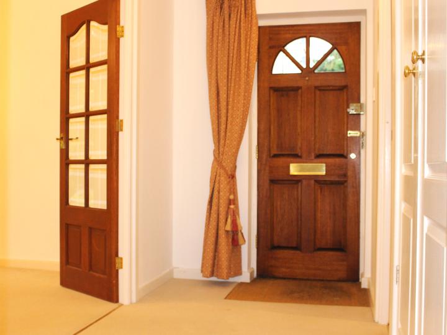
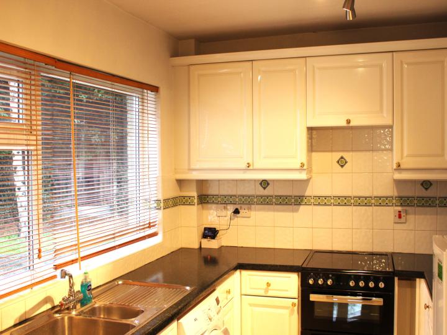
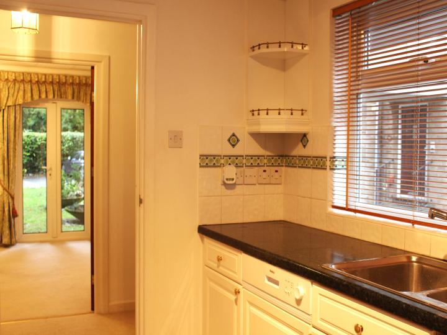
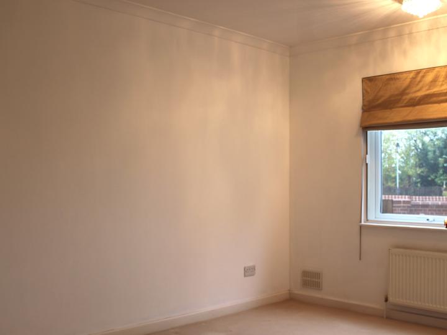
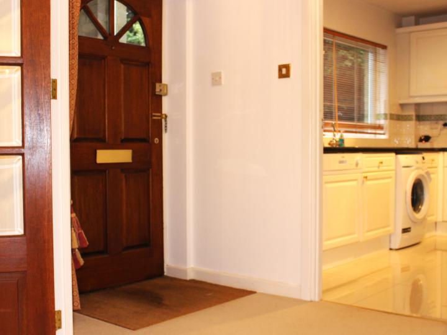
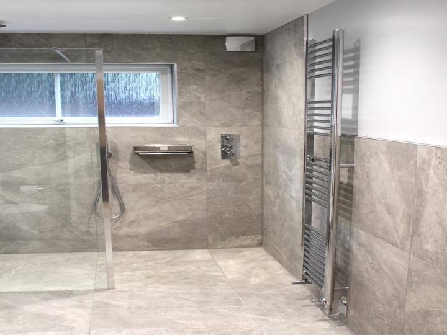
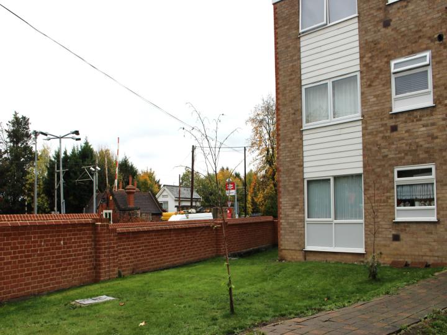
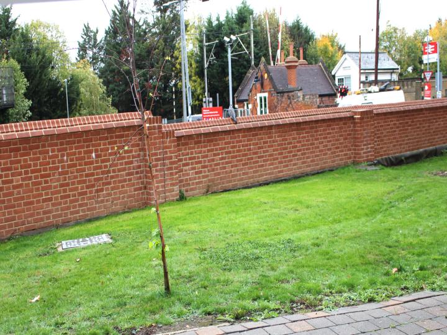
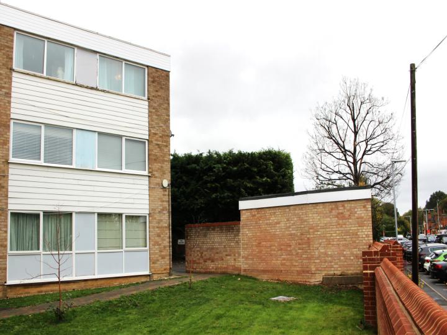
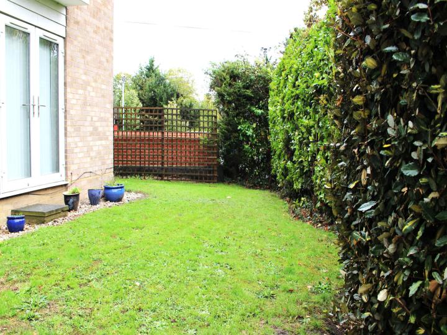
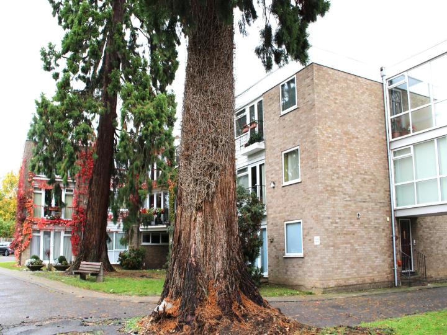





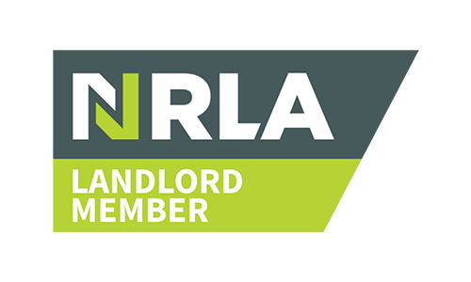





Social Media