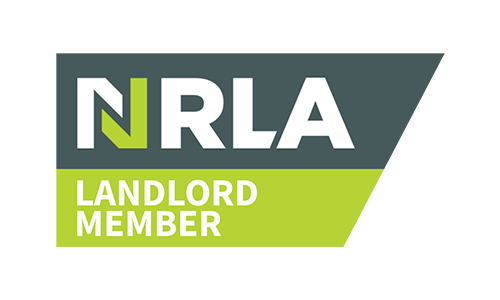Property Search
Ingatestone, High Street, CM4
-
Type Cottage
-
Rooms 2
-
Reception 2
-
Status New instruction
-
Bedrooms 2
-
Bathrooms 2
-
Contract Let
-
Available Date 14 Aug 2024
-
Pets No
Description
£370.00 PW (£1,603 PCM )
A chance to rent this unique period Cottage occupying a prominent corner position in the Centre of Ingatestone Village, sympathetically refurbished to a high standard retaining lots of the properties original charm and character, a very quirky and unique little cottage arranged over three floors
ENTRANCE
Via period part glazed door with brushed chrome fittings,
RECEPTION HALL
With feature period tiling to floor,
HOME OFFICE/WORK AREA (10 x 10 ft - 3.05m x 3.05m)
Home Office/Space, small casement window to rear elevation,
SITTING ROOM/LOUNGE (13.6 x 13 ft - 4.15m x 3.96m)
Wood style floor, period fire surround with open flue and raised hearth, Georgian style window offering view of high street to front, Single radiator,
STUDY/RECEPTION TWO (15.6 x 10 ft - 4.75m x 3.05m)
Period window offering same views to front, single radiator,
KITCHEN BREAKFAST ROOM (10.6 x 10 ft - 3.23m x 3.05m)
Fully integrated and fitted with a range of period style wall base and display units with built in oven hob and copper extractor hood over, ample quartz work surfaces with metro ceramic tiled backsplash, appliances include washing machine, dishwasher, fridge/freezer,
GUEST CLOAK ROOM
Comprising low flush Wc, period style vanity unit with inset wash hand basin, complementary ceramic tiled floor,
Agents Note: (this room is accessed directly off the kitchen)
SPLIT LEVEL LANDING
Stairs turning and rising from ground floor level,
EN-SUITE BEDROOM ONE (14.6 x 13.6 ft - 4.45m x 4.15m)
Bedroom one with access to En-Suite feature claw and ball slipper style bath with shower over, low flush Wc, feature wash hand basin with tiled splash back and window to front offering views of Ingatestone High Street
EN-SUITE BEDROOM TWO (13.6 x 11.6 ft - 4.15m x 3.54m)
Further stairs from first floor landing rising to second floor En-Suite Bedroom two with shower, sky light window offering roof and tree top views to rear,
PARKING
There is a designated rear parking bay which is accessed directly of the High Street
BEFORE YOU MOVE IN
Letting Information: Applicant Processing procedure: (Can includes referencing of up to two prospective tenants), establishing your identity, immigration and visa confirmation, financial credit checks, obtaining references from current or previous employers/landlords and any other relevant information to assess affordability/suitability, as well as contract negotiation, amending and agreeing terms, arranging the tenancy and agreement. Guarantor Fee £50 per Guarantor (Covering credit referencing and preparing a Deed of Guarantee as part of the Tenancy Agreement)
DURING YOUR TENANCY: Amendment Fee (Contract negotiation, amending terms and updating/editing your tenancy agreement during the tenancy £50) PET & WEEKLY DEPOSIT & WEEKLY CHARGES VIA SEPERATE NEGOTIATIONS. IF YOU HAVE ANY QUESTIONS ON FEES, PLEASE ASK A MEMBER OF STAFF, Upsticks are a Member of (TPO) The Property Ombudsman redress scheme, Members of a (CMP) Client Money Protection scheme and Members of MyDeposits, NRLA National Residential Landlords Association, and are registered for ICO Information Commission Office and are registereed AML agents for Anti-Money Laundering purposes. No monies are refundable once the application process has started.




























Social Media