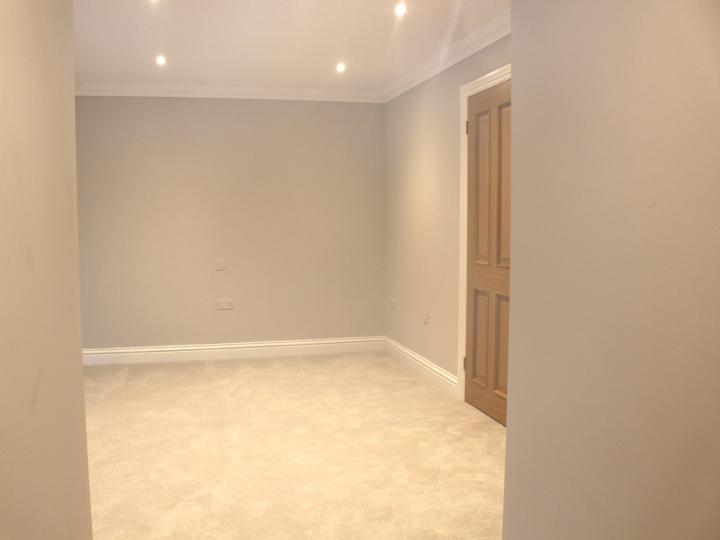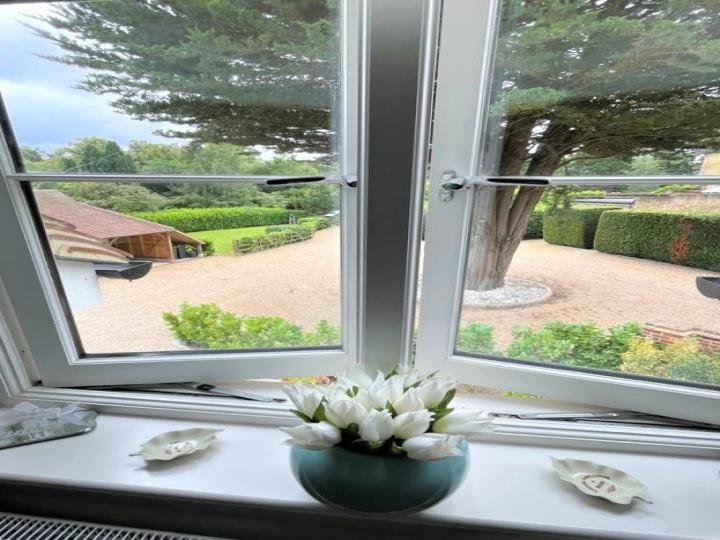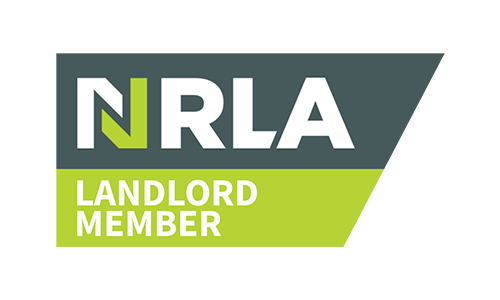Property Search
Ingatestone, Eweland Hall Cottage, CM4
-
Type Detached house
-
Rooms 5
-
Reception 3
-
Status Let agreed
-
Bedrooms 5
-
Bathrooms 4
-
Contract Let
-
Available Date 05 Dec 2025
-
Pets No
Description
£980.00 PW (£4,247 PCM )
Welcome to Eweland Hall Cottage, a stunning NEW BUILD detached house available for rent in the desirable area of Ingatestone. This exquisite 5-bedroom, 4-bathroom property offers the perfect blend of modern luxury and convenience, making it an ideal home for discerning tenants. Situated in a peaceful neighbourhood, this un-furnished property boasts a range of sought-after amenities and features, including underfloor heating, a guest cloakroom, a double garage, a balcony, and a separate study/home office, providing ample space for both work and leisure.
Convenience is key, with the property being in close proximity to public transport links, including the Margaretting bus stop (0.31km) and Ingatestone Station (3.34km), Chelmsford Station (6.49km), and Billericay Station (6.62km). Additionally, the property is surrounded by top-rated schools such as Margaretting Church of England Voluntary Controlled Primary School (0.29km), Anglo European School (2.55km), and Ingatestone Infant School (2.9km), ensuring quality education for families.
For everyday essentials, residents will appreciate the nearby supermarkets, including The Food Ingatestone (2.64km) and Co-op (4.48km), as well as the convenience of local dining options such as The Black Bull (0.33km) and The Ivy Lounge (0.68km). Furthermore, the property's location offers easy access to healthcare facilities, fitness clubs, nightlife spots, and recreational areas, providing a well-rounded and vibrant lifestyle for tenants.
With its close proximity to shopping centres, hospitals, pharmacies, and entertainment venues, this property presents a rare opportunity for comfortable and convenient living. Tenants will also enjoy the natural beauty of nearby parks, including Fairfield Park (2.8km) and Hylands Park (2.97km), as well as easy access to local post offices, libraries, and tourist attractions, making it a truly desirable place to call home.
Don't miss the chance to make this exceptional property your next home. Embrace the opportunity to live in a prosperous and vibrant area, surrounded by an array of amenities and conveniences that cater to every aspect of modern living.
Approach to Property
The property can be accessed directly from the Main Road from Ingatestone, via a private gravel road,
Cart lodge
The cart lodge also includes log store and pedestrian access to the side patio and Swimming Pool area,
Entrance
Via solid wood door with colonial style storm porch over,
Reception Hall/Dining Area
Large bright and spacious area open plan to dining area with under floor heating, providing access to Family Room Kitchen Breakfast Room, with double door opening onto private rear gardens,
Home Office/Bedroom 6
Front facing room, bright and spacious with casement window and single radiator,
Dining Area
Again very bright and spacious area with casement window to front aspect, underfloor heating, access to Family Room, Home office, open plan to Kitchen Breakfast Room with double doors opening on to rear patio,
Kitchen Breakfast Room
Fully integrated with high gloss white wall base and glass display units, granite work surfaces with complementary upstands, Butler & Rose sink unit, two integrated stainless steel ovens, built in double fridge freezer, casement window over looking secluded walled garden to rear, underfloor heating, half glazed door opening in to utility room,
Utility Room
Fitted with a range of same wall and base units with intergraded Washing Machine and Dish Washer, ample work surfaces with inset stainless steel single bowl single drainer sink unit and splash backs, half glazed door providing access to side,
Family Room
Good sized cosy family room with feature soft red brick built fire surround with raised hearth and oak bressummer, casement window to front and double doors opening onto rear patio,
Landing
Hatch providing access, casement window offering views to rear, access to family bathroom and all bedrooms,
Main EnSuite Bedroom
Very large bright spacious room with part vaulted ceilings, double doors opening onto Juliet Balcony which offers views over secluded gardens to rear. Access to ensuite, being tiled with complementary ceramics to floor and walls, comprising double shower cubicle, low flush Wc, large vanity unit with inset wash hand basin, opaque casement window to front aspect,
Guests EnSuite Bedroom
Casement window to front aspect with single radiator beneath, door providing access to ensuite, comprising shower cubicle, low flush Wc and vanity unit with inset wash hand basin, opaque casement window to front aspect,
Bedroom 3
Casement window to front aspect with single radiator beneath,
Bedroom 4
Casement window to front aspect with single radiator beneath,
Family Bathroom
Tiled in complementary ceramics to all walls and floor, panel enclosed bath with mixer tap and shower attachment, separate glass shower cubicle, vanity unit, low flush Wc,
Summer House/Annex
Situated to the rear of the property being independent and fully detached from the main house, this unit would lend itself to a variety of uses, and could be used to accommodate an elderly family member or teenager? the unit has a separate Bedroom, its own wet room, fully integrated kitchen and massive open plan living space, or simple enjoy the fabulous space for out door Alfresco dining.......
Pool/Pump House
There is a small pump room which houses the filtration system for the pool,
Swimming Pool
The swimming pool is a good size and is well secluded and complemented by a large sand stone patio area,
Walled Gardens
There are two separate walled gardens area's one to the rear of the property which provides access from the front and is mainly laid to lawn, the other is to the side of the property and can also be access adjacent to the Cart Lodge,
Parking
The gravel drive provides ample parking for a number of vehicle and guests.......
BEFORE YOU MOVE IN
Letting Information: Applicant Processing procedure: (Can includes referencing of up to two prospective tenants), establishing your identity, immigration and visa confirmation, financial credit checks, obtaining references from current or previous employers/landlords and any other relevant information to assess affordability/suitability, as well as contract negotiation, amending and agreeing terms, arranging the tenancy and agreement. Guarantor Fee £50 per Guarantor (Covering credit referencing and preparing a Deed of Guarantee as part of the Tenancy Agreement)
DURING YOUR TENANCY: Amendment Fee (Contract negotiation, amending terms and updating/editing your tenancy agreement during the tenancy £50) PET & WEEKLY DEPOSIT & WEEKLY CHARGES VIA SEPERATE NEGOTIATIONS. IF YOU HAVE ANY QUESTIONS ON FEES, PLEASE ASK A MEMBER OF STAFF, Upsticks are a Member of (TPO) The Property Ombudsman redress scheme, Members of a (CMP) Client Money Protection scheme and Members of MyDeposits, NRLA National Residential Landlords Association, and are registered for ICO Information Commission Office and are registered AML agents for Anti-Money Laundering purposes. No monies are refundable once the application process has started.






























































Social Media