Property Search
Ingatestone, Stonegate, CM4
-
Type Apartment
-
Rooms 2
-
Reception 2
-
Status New instruction
-
Bedrooms 2
-
Bathrooms 2
-
Contract Sale
-
Available Date 15 Oct 2025
-
Pets No
Description
£525,000 (£2,275,000 PCM )
a rare opportunity to purchase this unique ground floor 2/1 bedroom apartment, large open plan lounge to dinning area and fully integrated kitchen, 2 bathrooms (potential Home office/Second bedroom), large welcoming reception hall. Manicured communal gardens with 2 undercroft parking bays
FRONT GARDENS
established communal with retained hedging, herbaceous boarders and a wealth of established deciduously and evergreen treen and bushes...
COMMUNAL ENTRANCE/Reception
Via solid paneled door under a covered porch, bright and spacious with high ceilings,
APARTMENT ENTRANCE
Via natural wood oak style door with chrome furnishings,
RECEPTION HALL (10 x 8.6 ft - 3.05m x 2.62m)
Double reception hall with full height and feature coved ceiling, wall mounted video entrance system, double radiator, two large storage cupboards, one housing properties central heating boiler which supplies domestic hot water and fires the properties central heating system, Amtico flooring,
OPEN PLAN LOUNGE (16. x 15.8 ft - 4.88m x 4.82m)
Feature full width Georgian style casement window to side aspect with double radiator beneath, additional Georgian style casement window to rear elevation with shutters and radiator beneath, Amtico flooring. The spacious lounge is open the dinning area and breakfast bar and measure 16ft x 15.8 in total,
DINNING AREA (10.6 x 5.6 ft - 3.23m x 1.71m)
Coved ceiling, and Amtico flooring, open plan to both lounge and Kitchen,
KITCHEN (10.6 x 10.6 ft - 3.23m x 3.23m)
Fitted with a range of matching wall base and glass display units, feature black granite work surfaces with inset one and a half bowl, single drainer Frankie style stainless steel sink unit with chrome mixer tap and complimentary upstand, feature semi-circular AEG stainless steel extractor hood over Zanussi induction hob and glass upstand, stainless steel AEG oven, integrated washer dryer and dish washer, Georgian style casement window offering views to front, coved ceiling, Amtico flooring,
SHOWER ROOM (10.6 x 5.6 ft - 3.23m x 1.71m)
fully tiled, complimentary ceramic tiled floor, step in double shower with glass splash back and chrome fitment, full height ceiling, feature vanity unit to main wall incorporating shelving and two storage cupboards, inset wash hand basin with chrome mixer tap, floating Wc with concealed cistern, floor to ceiling chrome towel rail,
BEDROOM (13 x 12 ft - 3.96m x 3.66m)
full height coved ceiling with down lighting, Georgian style casement widow offering same views to front aspect with double radiator beneath (the bedroom size includes the Ensuite Room),
ENSUITE
feature slipper bath with chrome mixer tap and shower attachment, complimentary ceramic tiled walls with vinyl floor covering, double shower with glass door/s providing access, vanity unit with inset wash hand basin with chrome mixer tap and storage under, low flush Wc,
DRESSING ROOM/HOME OFFICE - BEDROM 2 (11.6 x 8.6 ft - 3.54m x 2.62m)
This room is off the main bedroom, and could be used as a Home Office, there is also an opportunity to create a door opening from the double reception hall creating a second bedroom. Georgian style casement window offering the same views to front,
2 UNDERCROFT PARKING BAYS
The apartment has the added benefits of two Undercroft designated Parking Bays which are located the other-side of the main entrance to the apartment,
COMMUNAL GROUND
established and retained hedging, herbaceous boarders and a wealth of established deciduously and evergreen treen and bushes...
£2900.00 service and maintenance charge, which includes Ground rent and buildings insurance

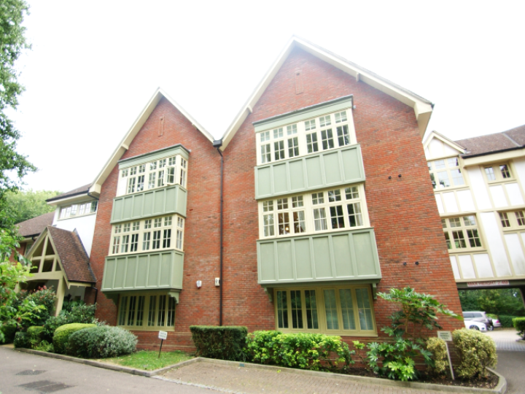
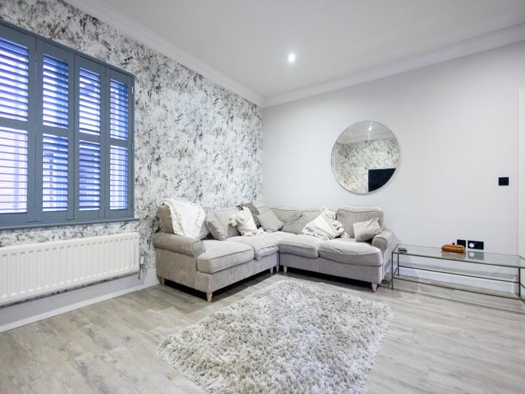
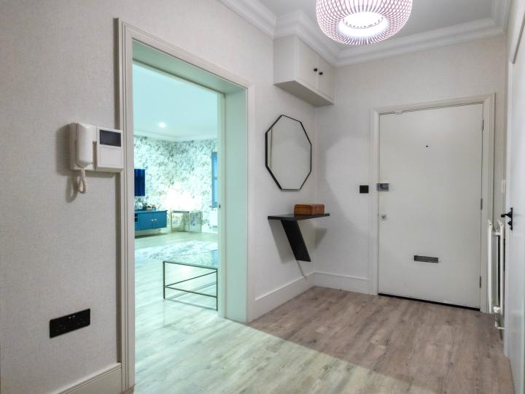
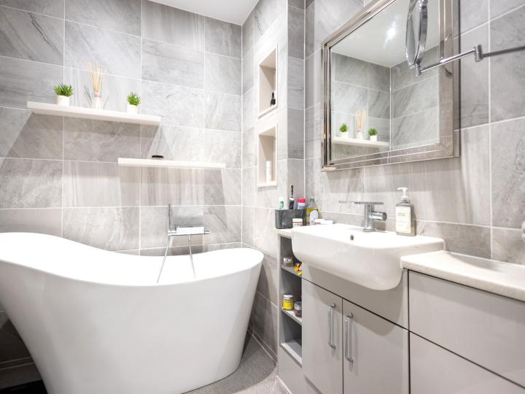
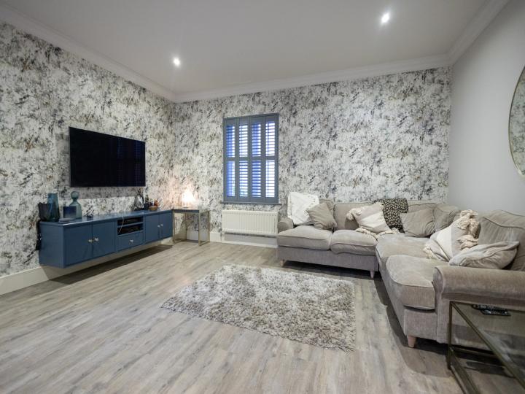
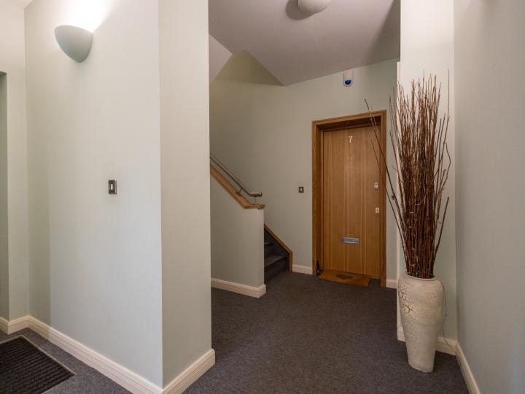
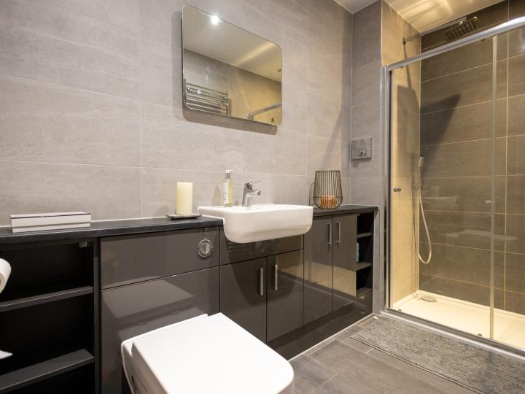
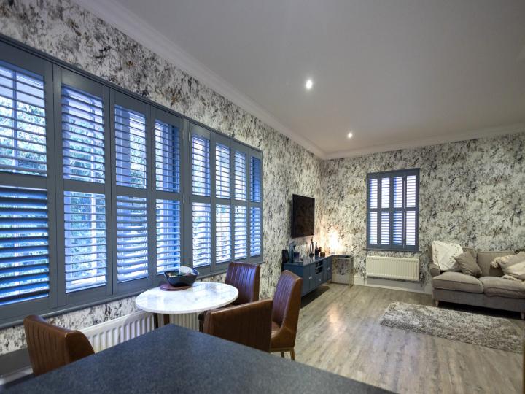
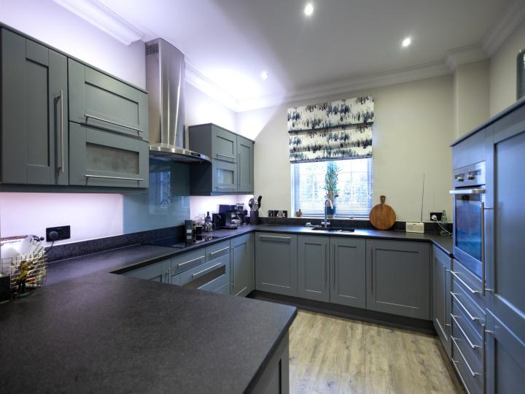
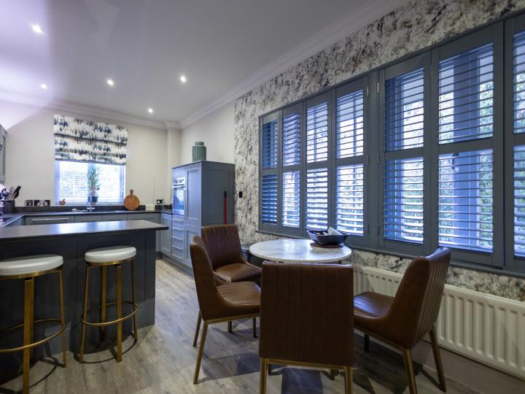
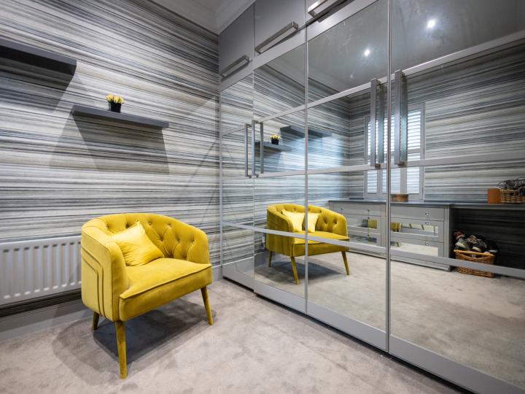
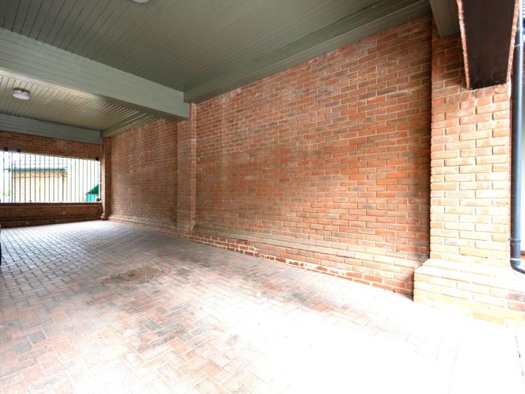
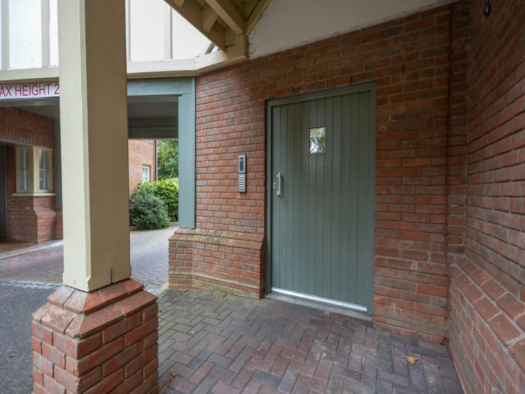
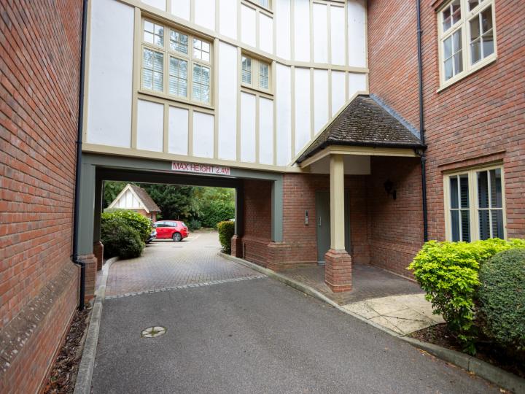
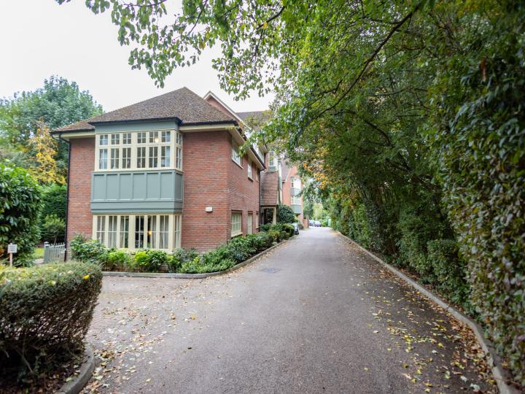
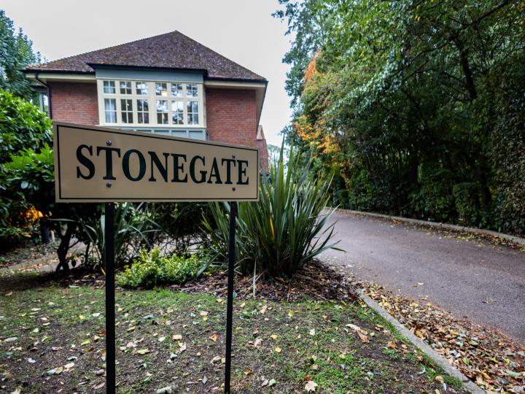





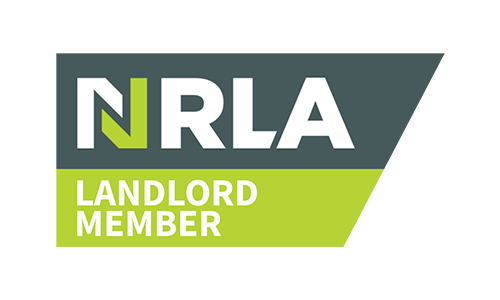





Social Media