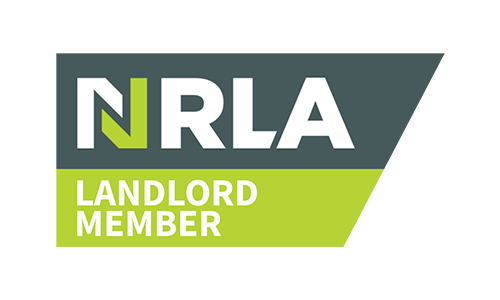Property Search
Ingatestone, Fairfield, CM4
-
Type End of terrace
-
Rooms 2
-
Reception 2
-
Status New instruction
-
Bedrooms 2
-
Bathrooms 3
-
Contract Let
-
Available Date 21 Apr 2023
-
Pets No
Description
£507.00 PW (£2,197 PCM )
an individually designed and newly constructed spacious end of terraced residents situated in the much sought after turning of Fairfield overlooking "Fairfield Park", just a short walk through the park to Ingatestone's train station which offers and express (20 mins) journey into Stratford/Liverpool Street
FRONT GARDEN
retained by privet style hedge with gateway providing pedestrian access,
ENTRANCE
Via double glazed door under a storm style porch with courtesy lighting,
MEZONINE RECEPTION
Stairs leading to second reception/home office, stairs rising to first floor level. Natural wood style door opening into,
KITCHEN BREAKFAST ROOM (16 x 9.6 ft - 4.88m x 2.93m)
Fitted with a range of matching wall base and display units, ample work surfaces with inset stainless steel one and a half bowl sink unit and single drainer, chrome mixer tap with complimentary splash back, space for oven hob, washing machine and fridge freezer, casement window offering views over garden to front, feature bi-fold door across the entire rear kitchen opening onto patio,
SECOND RECPTION ROOM/HOME OFFICE (18.6 x 10 ft - 5.67m x 3.05m)
Large bright and spacious room with full width window overlooking garden/parking, single radiators,
SHOWER ROOM (6 x 5.6 ft - 1.83m x 1.71m)
Tiled in complementary ceramics, enclosed glass shower cubicle, low flush Wc,
FAMILY ROOM
Large bright and spacious room with concealed down ceiling lighting, with full width window overlooking garden/parking, two single radiators,
BEDROOM ONE (19 x 10 ft - 5.79m x 3.05m)
spacious bright room with full width window overlooking garden/parking, single radiators,
EN-SUITE (5.6 x 5 ft - 1.71m x 1.52m)
Opaque casement window to front aspect, tiled in complementary ceramics, enclosed glass shower cubicle, low flush Wc,
BEDROOM TWO (16.6 x 10 ft - 5.06m x 3.05m)
spacious bright room with full width window overlooking garden/parking, single radiator,
FAMILY BATHROOM
Tiled in complementary ceramics, panel enclosed bath, low flush Wc,
REAR GARDEN
Commencing with large york stone paved patio area with the remainder being laid to lawn, enclosed by close board wood slate fencing providing a good sense of seclusion
GUEST CLOAK
Low flush Wc, pedestal wash hand basin with ceramic tilled splash back,
PARKING
Two parking spaces, stairs rising to entrance/hall.
BEFORE YOU MOVE IN
Letting Information: Applicant Processing procedure: (Can includes referencing of up to two prospective tenants), establishing your identity, immigration and visa confirmation, financial credit checks, obtaining references from current or previous employers/landlords and any other relevant information to assess affordability/suitability, as well as contract negotiation, amending and agreeing terms, arranging the tenancy and agreement. Guarantor Fee £50 per Guarantor (Covering credit referencing and preparing a Deed of Guarantee as part of the Tenancy Agreement)
DURING YOUR TENANCY: Amendment Fee (Contract negotiation, amending terms and updating/editing your tenancy agreement during the tenancy £50) PET & WEEKLY DEPOSIT & WEEKLY CHARGES VIA SEPERATE NEGOTIATIONS. IF YOU HAVE ANY QUESTIONS ON FEES, PLEASE ASK A MEMBER OF STAFF, Upsticks are a Member of (TPO) The Property Ombudsman redress scheme, Members of a (CMP) Client Money Protection scheme and Members of MyDeposits, NRLA National Residential Landlords Association, and are registered for ICO Information Commission Office and are registered AML agents for Anti-Money Laundering purposes. No monies are refundable once the application process has started.























Social Media