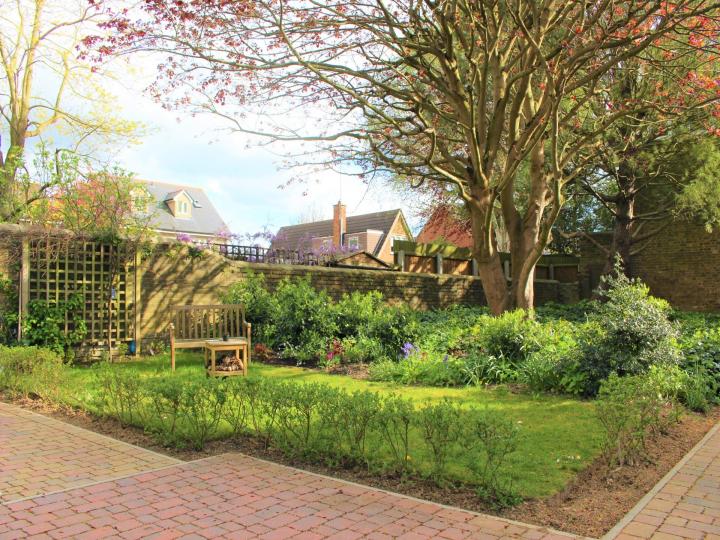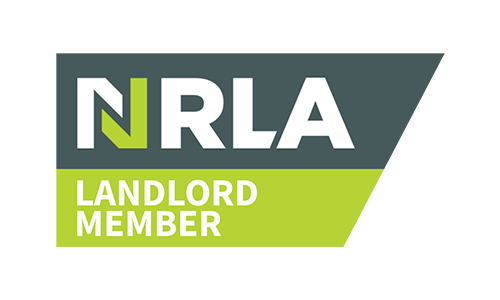Property Search
Chelmsford City, 211 New London Road, CM2
-
Type Apartment
-
Rooms 2
-
Reception 2
-
Status New instruction
-
Bedrooms 2
-
Bathrooms 2
-
Contract Let
-
Available Date 16 Oct 2024
-
Pets No
Description
£504.00 PW (£2,184 PCM )
A simply stunning raised ground floor Duplex Apartment located on one of Chelmsfords most sought after turning almost opposite Chemsford Cricket Grounds, a short walk of Chelmsford City Centre and the ever popular Chelmer River, huge lounge and high quality accommodation throughout, beautiful rear walled gardens, 2 Parking space, 2 Bedrooms, 2 Bathrooms, 2 Receptions
ENTRANCE
With steps rising via entrance to original Hotel Reception area (Reception two/home office area) High gloss black colonial style door proving access to,
MEZZANINE OFFICE AREA (11.7 x 11.6 ft - 3.57m x 3.54m)
(Home office area/reception 2) feature high ceilings, 3 sash style window to flank and front aspect, oak style floor covering with steps down to entrance being retained by glass balustrades and square newel post,
GUEST CLOAK BATHROOM
Fitted in white Kalia style suite comprising P shaped style bath with glass splash back and shower over, vanity unit with inset wash hand basis, recessed cupboard housing properties boiler firing central heating system and supplying domestic hot water, complimentary ceramic tiled walls and floor,
LARGE OPEN PLAN LOUNGE (18.3 x 14.7 ft - 5.58m x 4.48m)
Feature Floor to ceiling Bay window offering views over garden to front (with full height shutters)
FULLY INTEGRATED KITCHEN (10.9 x 8 ft - 3.32m x 2.44m)
Fitted with a range of matching wall base and display units, integrated fridge freezer, washing machine, dishwasher, microwave and Wine chiller unit, complementary granite work surfaces with upstands, integrated stainless steel oven enamel hob and extractor over, inset sink unit with mixer tap, casement window offering views over gardens and parking bays to rear, ceramic tiled floor, LV inset down lighting,
MASTER BEDROOM (16.7 x 13.7 ft - 5.09m x 4.18m)
(Agents Note) Measurements are including into En-suite.
Casement window offering views over garden to rear, single radiator, with oak style flooring, panelled door opening to,
EN-SUIT
Fitted IN Kalia style suite comprising enclosed shower cubicle, vanity unit with inset wash hand basis, complimentary ceramic tiled walls and floor,
GUEST BEDROOM (13.6 x 9 ft - 4.15m x 2.74m)
Casement window offering same views over garden with single radiator beneath, oak style flooring,
COMMUNAL GARDENS
Beautiful secluded walled rear gardens with lovely seating area, a wealth of mature deciduous treas and herbaceous boarders,
TWO PARKING SPACES
Quite rare for 2 parking spaces to be available on one rental property
BEFORE YOU MOVE IN
Letting Information: Applicant Processing procedure: (Can includes referencing of up to two prospective tenants), establishing your identity, immigration and visa confirmation, financial credit checks, obtaining references from current or previous employers/landlords and any other relevant information to assess affordability/suitability, as well as contract negotiation, amending and agreeing terms, arranging the tenancy and agreement. Guarantor Fee £50 per Guarantor (Covering credit referencing and preparing a Deed of Guarantee as part of the Tenancy Agreement)
DURING YOUR TENANCY: Amendment Fee (Contract negotiation, amending terms and updating/editing your tenancy agreement during the tenancy £50) PET & WEEKLY DEPOSIT & WEEKLY CHARGES VIA SEPERATE NEGOTIATIONS. IF YOU HAVE ANY QUESTIONS ON FEES, PLEASE ASK A MEMBER OF STAFF, Upsticks are a Member of (TPO) The Property Ombudsman redress scheme, Members of a (CMP) Client Money Protection scheme and Members of MyDeposits, NRLA National Residential Landlords Association, and are registered for ICO Information Commission Office and are registereed AML agents for Anti-Money Laundering purposes. No monies are refundable once the application process has started.



























Social Media